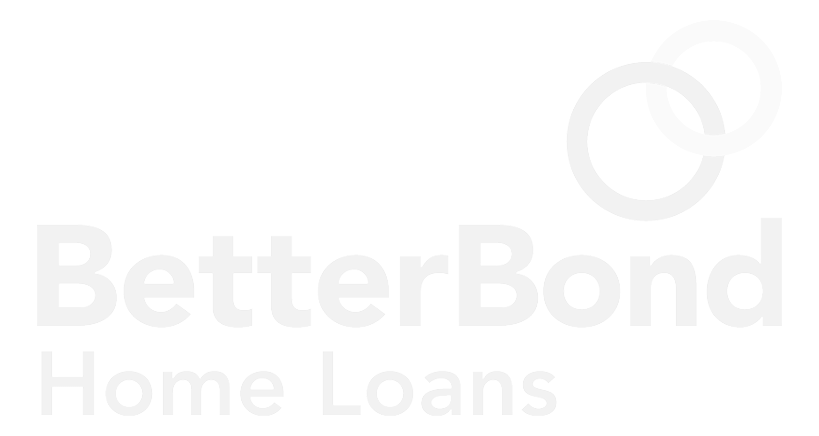R6,999,000
Monthly Bond Repayment R72,242.87
Calculated over 20 years at 11% with no deposit.
Change Assumptions
R2,594
CONTEMPORARY 4-BED HOME WITH OODLES OF SPACE
Just a stone's throw from the clubhouse, this smart and modern family home offers spacious rooms and a large entertainment area. With a palette of pale greys and feature rock cladding, the home is filled with natural light and offers a minimalist design that will work with most furniture.
A pretty garden leads to the glass front door, to the right of the double garage. The entrance hall area is central to the study, which overlooks the front garden. The prayer room alongside, could also be used as a linen or store room. The guest suite is quiet and away from the bustle of the home, with plenty of wardrobes and a built-in dressing room. Moving away towards the living area, motion sensor lights activate to light the way. A large lounge, with tall stacking doors opening to the outside, features a flueless gas fireplace. Around the corner, the dining room, with double volume ceilings, is adjacent to the kitchen, and opens to the outside through another wall of stacking doors, with roller blinds. A second flueless gas fireplace creates warmth and ambiance.
The covered patio includes a fitted gas braai and extractor fan, set in the expanse of counters. This area forms the third side of a large, open entertainment area, nestling between the lounge and dining room. A few steps down, a fire pit offers a cosy spot for relaxation. The patio adjoins the kitchen, convenient for entertaining. With dark grey stone counters and a central island with wooden breakfast bar feature, the sleek kitchen has glossy cupboards and windows to the yard area. Built-in SMEG appliances: gas hob, extractor, double fridge and freezer, as well as microwave and oven, offer a top-quality cooking experience. The separate scullery, long and spacious, leads down to the double garage. With all the stacking doors open, the entertainment area is vast with easy flow from inside to out.
Moving up the stairs, with frameless glass balustrades and a contemporary collection of pendant lighting, you enter a pyjama lounge. Just off this, the master suite begins, with a walk-in dressing room to the left. The bedroom itself is spacious and airy, with a semi-open-plan bathroom, complete with free-standing bath and shower. Black plantation shutters installed on the perimeter of the balcony offer the ability to increase the bedroom floor space, with a cool and private solution to hot summer nights. Further along the passage, the second bedroom is a substantial size, with plenty of wardrobes and an en-suite bathroom with shower. The third bedroom, opposite the master suite, is very large, with the same plantation shutter option on the balcony. The bathroom is a mirror image of the second bedroom.
All the rooms in the house have high ceilings and double-glazing on all windows offer excellent insulation. Two of the bedrooms have air conditioning, and hot water is supplied from solar geysers. Silver venetian blinds on most windows offer privacy, and the home is tiled throughout. A self-contained staff room is located off the wide paved yard, and the home is fitted with an alarm system with outdoor beams. This immaculate family is freshly painted and ready to go!
Features
Interior
Exterior
Sizes
Waterfall Country Village, Midrand
Get Email Alerts
Sign-up and receive Property Email Alerts of Houses for sale in Waterfall Country Village, Midrand.
Disclaimer: While every effort will be made to ensure that the information contained within the Platinum Residential website is accurate and up to date, Platinum Residential makes no warranty, representation or undertaking whether expressed or implied, nor do we assume any legal liability, whether direct or indirect, or responsibility for the accuracy, completeness, or usefulness of any information. Prospective purchasers and tenants should make their own enquiries to verify the information contained herein.









