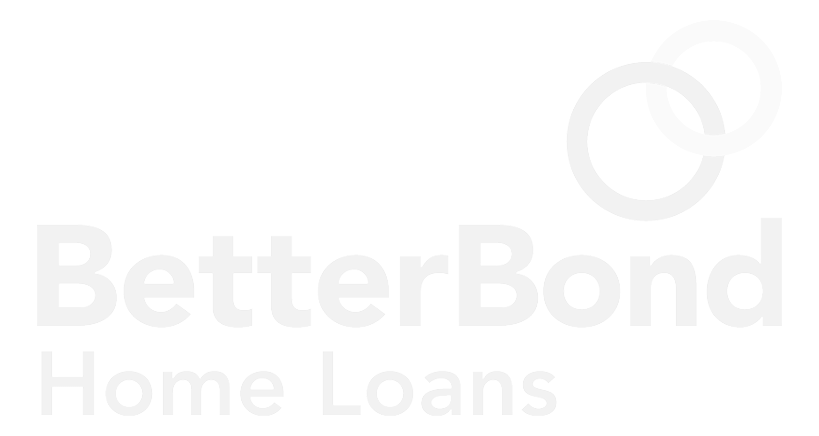R1,399,000
Monthly Bond Repayment R14,679.09
Calculated over 20 years at 11.25% with no deposit.
Change Assumptions
R3,146
R1,830
Elegant and spacious 2 Bedroom, 2 bathroom loft apartment in The Kanyin
Step into your ideal living space in The Kanyin! This exquisite 2 bedroom loft apartment offers a modern lifestyle with a sleek, open-plan layout, seamlessly combining style with comfort. Loads of space with 151 sqm meters of home. You will find a spacious open-plan living area downstairs and a modern kitchen that leads out onto a covered balcony space. Downstairs you will also find your 2 spacious bedrooms with built-in cupboards and laminate flooring. The 2 bathrooms are both full bathrooms with the main bedroom having an ensuite bathroom. Moving up the stairs to the loft area, you will find 2 living spaces. One can be used as the lounge the other can be used for another bedroom or alternative as a home-office setup. Leading from the second living area you have a large balcony with a built-in braai.
Apartment Highlights:
- 2 Spacious Bedrooms: Designed with both comfort and elegance in mind. The main bedroom comes with an ensuite bathroom. Both rooms have modern wooden laminate flooring.
- Open-Plan Kitchen & Lounge: Ideal for hosting guests and everyday living. Enough cupboard space, space for undercounter machines.
- 2 Private Balconies: Savor fresh air and stunning views.
- Braai Area: Perfect for entertaining friends and family.
- Covered Parking: The unit comes with 2 covered carports exclusive to the property.
- Fibre internet ready
Exclusive Complex Amenities:
- Clubhouse: A welcoming space for socializing and unwinding or arranging and hosting events.
- Parking: Loads of open visitors parking available for visitors.
- Swimming Pool: Refresh yourself and bask in the sun by the pool and communal braai area.
- Fully-Equipped Gym: Stay in shape without leaving the complex.
- Squash Court: Embrace an active lifestyle with this on-site facility.
- Day-Care Centre: You will also find a daycare center inside the estate for your little ones.
A prime location for the complex. Enjoy the best of urban living in a lively neighborhood. The complex is close to Chillie Lane: Just a short 10-minute walk or a quick 3-minute drive to shops, restaurants, and more. This apartment offers the perfect mix of luxury, convenience, and community. Don’t miss the chance to call it your new home!
*Disclaimer*
Platinum Residential has taken extensive measures to guarantee the precision of the marketing material presented in this listing. However, it's important to acknowledge that despite our diligent efforts, errors or omissions may inadvertently arise. Please be aware that all information enclosed herein is subject to modifications and updates.
Features
Interior
Exterior
Sizes
Extras
24 Hour Access • Balcony • Built In Braai • Built in Wardrobes • Carport • Communal Braai Area • Dishwasher Connection • Fibre • En Suite • Guard House • Laminated Floors • Intercom • Secure Parking • Squash Court • Security Complex • GymGet Email Alerts
Sign-up and receive Property Email Alerts of Apartments for sale in Sunninghill, Sandton.
Disclaimer: While every effort will be made to ensure that the information contained within the Platinum Residential website is accurate and up to date, Platinum Residential makes no warranty, representation or undertaking whether expressed or implied, nor do we assume any legal liability, whether direct or indirect, or responsibility for the accuracy, completeness, or usefulness of any information. Prospective purchasers and tenants should make their own enquiries to verify the information contained herein.







