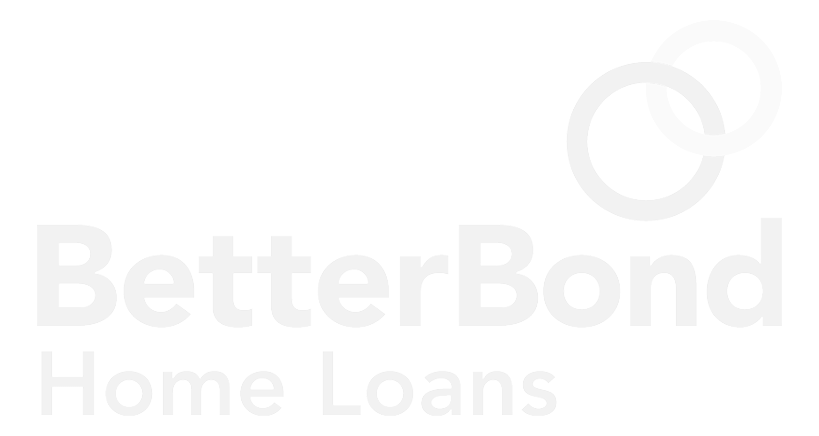R19,999,000
Monthly Bond Repayment R209,840.71
Calculated over 20 years at 11.25% with no deposit.
Change Assumptions
R9,725
R11,000
SOPHISTICATED 4-BED HOME IN THE COUNTRY
A long gravel driveway leads to a lovely farm house, set in a beautiful garden with many well-established trees and shrubs - country living at its finest!
Built in a barn style, the classic lines are accentuated by gracefully arched windows, timber and face brick feature walls. The triple garages house four cars, on one side of the sweeping driveway. The antique wood and glass front door, salvaged from an Italian convent, is one of many subtle design elements that make this home special. Solid teak floors offset the grey and white palette, and white plantation blinds throughout give an elegant finish.
The double volume entrance hall, well lit by full length windows, leads to the right, with a cloakroom, study and guest suite at the end of the passage. With doors opening to a private patio, this suite overlooks the rose garden and is quiet and private. A formal dining room and lounge, with high ceilings and a fireplace, have a double set of doors onto the wraparound patio. Into the more informal living space, you'll find the kitchen, as well as a cosy lounge and dining room, with a closed combustion fireplace between the two. With a concrete screed floor, this bright space opens to the extensive patio on two sides.
The kitchen is centred around a wood topped island and features a SMEG gas-electric cooker. A separate scullery houses large storage cupboards, with doors leading to the yard, garages and an under-stair storeroom. Moving upstairs, a sturdy gate provides peace of mind security, as does the alarm system. The master suite, with exposed beams and a balcony overlooking the garden, features a spacious dressing room. The bathroom recently renovated with Travertine tile, is a bright and airy space, with a freestanding bath and shower, both opening to a private balcony. A room off here is currently used as an office, with built-in cupboards, originally intended as a nursery. The pyjama lounge is central to two more bedrooms, one en-suite, the second with a bathroom across the passage - both featuring Travertine tiles.
A pergola outside the kitchen offers a Mediterranean alfresco dining experience, leading to a two-room cottage. Ideal as a home office, this well-appointed 'potting shed' could be used in various configurations. The landscaped garden, with its sweeping lawns and array of large trees, is parklike, with river water automated irrigation, and the long pool with entertainment area alongside has a submerged pool pump. A huge, enclosed yard area features three storerooms, and the self-contained double domestic quarters complete with kitchenette. Large enough to house a tennis court, this sunny part of the garden could also be used to grow fruit and vegetables.
Timeless elegance and top-quality finishes, this home offers a luxurious country lifestyle that is close to all amenities, in an estate with excellent security.
Additional features include: Fibre connectivity with network points through the home and a large solar geyser.
Features
Interior
Exterior
Sizes
Waterfall Equestrian Estate, Midrand
Get Email Alerts
Sign-up and receive Property Email Alerts of Houses for sale in Waterfall Equestrian Estate, Midrand.
Disclaimer: While every effort will be made to ensure that the information contained within the Platinum Residential website is accurate and up to date, Platinum Residential makes no warranty, representation or undertaking whether expressed or implied, nor do we assume any legal liability, whether direct or indirect, or responsibility for the accuracy, completeness, or usefulness of any information. Prospective purchasers and tenants should make their own enquiries to verify the information contained herein.









