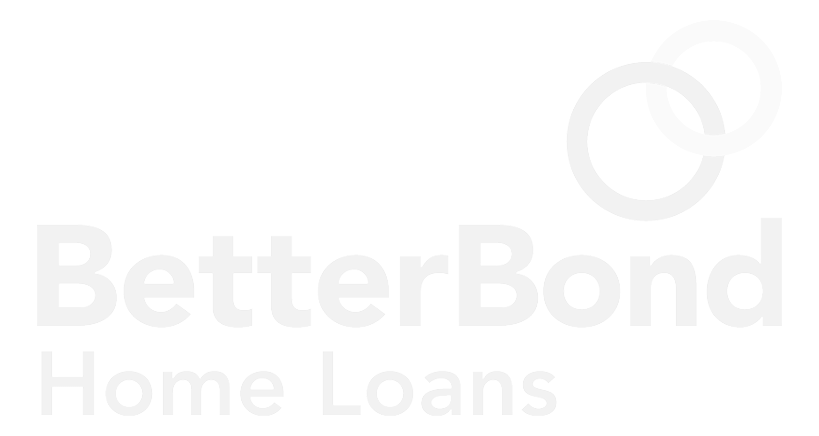R6,699,000
Monthly Bond Repayment R69,146.30
Calculated over 20 years at 11% with no deposit.
Change Assumptions
R3,357
LOFTY 4-BED HOME WITH OODLES OF SPACE
This striking family residence is characterised by its tall, rock-clad feature walls and expansive glass windows, offering a contemporary aesthetic and sense of openness. A steeply pitched roof elevates the ceilings, creating an airy and spacious interior. Numerous balconies extend the living space outdoors, perfect for taking in the attractive garden. The wide driveway provides ample off-street parking in front of the twin garages, one of which is double length for added convenience.
Upon entering, you are greeted by a bright and welcoming entrance hall that flows into an open plan living area. The kitchen exudes a charming, country-inspired feel with its white cabinetry and elegant granite countertops. The central island, featuring a freestanding gas cooker, is complemented by an integrated microwave and extra oven positioned at eye level. A large pantry offers generous storage, while the separate scullery provides access to the outdoors. Wonderful for entertaining, a purpose-built bar overlooks the dining area. The spacious lounge, adjacent to the kitchen, is warmed by a gas fireplace, framed by rock-clad columns.
To the right of the entrance is the guest room, which opens to the lush garden. A private retreat, it boasts an en suite with shower. The living area seamlessly connects to a large, covered patio with sun blinds, offering year-round enjoyment. Overlooking the sparkling pool and flourishing garden, this area is ideal for entertaining, further enhanced by the built-in pizza oven. A decked section in the garden features bench seating, while a tranquil koi pond offers a spot for meditative relaxation.
Upstairs, the double volume glass atrium amplifies the sense of space, with two generously sized bedrooms that share a full, family bathroom and open to a shared balcony. The main bedroom is a luxurious retreat, with a lovely walk-in dressing room and expansive en suite bathroom, featuring a corner bathtub and sizable shower. Opening to a wide balcony with a pergola that overlooks the inviting pool, the main suite size is exponentially increased. A cosy loft room just a few steps up makes an ideal pyjama lounge or study, with exposed beams and sliding windows on two sides for natural light. All the bedrooms are finished with stylish laminate flooring for a sleek, modern look.
Additional features include a small inverter and battery, for back-up power, as well as environmentally friendly greywater irrigation for the beautifully maintained garden.
Disclaimer
Platinum Residential has taken extensive measures to guarantee the precision of the marketing material presented in this listing. However, it's important to acknowledge that despite our diligent efforts, errors or omissions may inadvertently arise. Please be aware that all information enclosed herein is subject to modifications and updates.
Features
Interior
Exterior
Sizes
Extras
Fireplace • Pizza Oven • Koi Pond • Atrium • Inverter • Back-up BatteryWaterfall Country Village, Midrand
Get Email Alerts
Sign-up and receive Property Email Alerts of Houses for sale in Waterfall Country Village, Midrand.
Disclaimer: While every effort will be made to ensure that the information contained within the Platinum Residential website is accurate and up to date, Platinum Residential makes no warranty, representation or undertaking whether expressed or implied, nor do we assume any legal liability, whether direct or indirect, or responsibility for the accuracy, completeness, or usefulness of any information. Prospective purchasers and tenants should make their own enquiries to verify the information contained herein.









