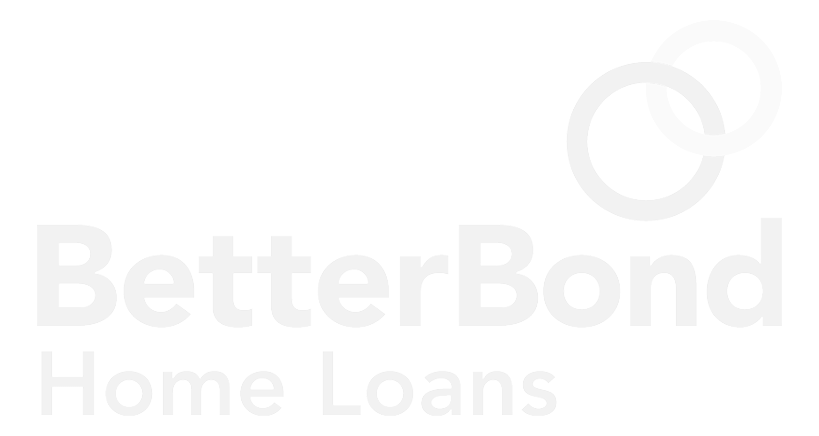R7,999,000
Monthly Bond Repayment R82,564.75
Calculated over 20 years at 11% with no deposit.
Change Assumptions
R3,357
MODERN 3-BED WITH SPECTACULAR GREENBELT VIEWS
A contemporary build with stacked rock feature walls and clean design lines, this spacious home offers luxurious, minimalist living. A pale, soothing palette accentuates the natural light that pours in through the white framed doors and windows, highlighting the seamless flow.
The entrance leads into a bright hallway, immediately revealing uninterrupted views of the greenbelt. To the left, the living area begins with the kitchen, a dazzling ensemble of sleek white cabinetry, paired with smooth wood. The gas hob with extractor is at one end of a long stone counter, with a wooden dining counter attached. The integrated fridge and freezer are hidden from sight, with eye-level ovens conveniently located alongside. The separate scullery is wide and roomy with plenty of storage, and includes an integrated dishwasher, which like all the other appliances, is Siemens.
The open plan dining room and lounge extends from the kitchen, with sliding doors opening to the covered patio. An eye-catching gas fireplace divides the two spaces, keeping it cosy in cooler months. The wide patio adjoins the heated rim pool, offering several vantage points from which to enjoy the views. The garden includes an attractive rockery and lush lawn, wonderfully modest maintenance and feeling like the beginning of a much larger garden reflected in the greenbelt beyond.
To the right of the entrance, a stylish wine fridge is built into the space beneath the stairs. The TV room is around the corner, quite apart from the rest of the living area. This room would also make an excellent, private study or to contain the noise of a games room. Making your way to the first floor, the natural light is once again noticeable, entering through the windows and sliding doors to that lead to balconies on either side of the home. The left wing has two large bedrooms, with built-in wardrobes and en suite bathrooms. In a design theme that is echoed in all the bathrooms, the modern fittings emphasise the defined edges, with Hans Grohe taps adding a sumptuous feel. The master suite in the right wing enjoys a multitude of wardrobes that lead into the gorgeous bathroom. Underfloor heating and heated towel rails provide blissful comfort, with a statement freestanding slipper bathtub.
There is an inverter and battery for back-up power supply, and two useful outdoor storerooms.
Disclaimer
Platinum Residential has taken extensive measures to guarantee the precision of the marketing material presented in this listing. However, it's important to acknowledge that despite our diligent efforts, errors or omissions may inadvertently arise. Please be aware that all information enclosed herein is subject to modifications and updates.
Features
Interior
Exterior
Sizes
Extras
Inverter • Piped Gas • FireplaceWaterfall Country Village, Midrand

This House is found in Waterfall Country Village
11 Listings For SaleWaterfall Country Lifestyle Village is located on the embankment of the Jukskei River and which is evolving into a highly secure Estate, with beautifully crafted homes that embed a strong awareness of 'green' living, both architecturally and in terms of the landscaped park that surrounds them.
These residential Estates allow investors to build their own...
Get Email Alerts
Sign-up and receive Property Email Alerts of Houses for sale in Waterfall Country Village, Midrand.
Disclaimer: While every effort will be made to ensure that the information contained within the Platinum Residential website is accurate and up to date, Platinum Residential makes no warranty, representation or undertaking whether expressed or implied, nor do we assume any legal liability, whether direct or indirect, or responsibility for the accuracy, completeness, or usefulness of any information. Prospective purchasers and tenants should make their own enquiries to verify the information contained herein.









