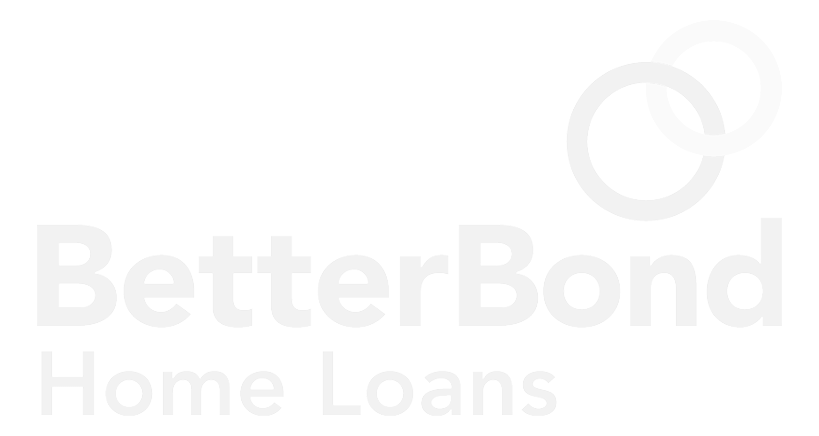R7,699,000
Monthly Bond Repayment R80,782.22
Calculated over 20 years at 11.25% with no deposit.
Change Assumptions
R3,357
STYLISH AND SPACIOUS 4-BED FAMILY HOME
Warm and welcoming, this lovely modern home is both elegant and practical, with good flow and economical use of space to maximise room area. The pale grey and white palette of the exterior is mirrored inside, bringing a tranquil and calming ambiance.
Entering the home, the air-conditioned guest suite is to the left, a wonderfully private, spacious room that opens to the garden through sliding doors. The guest cloakroom includes a shower. The living area ahead is a bright and open plan area, that has a dramatic pitched ceiling that allows for double volume height and more natural light though high windows. The lounge, opening to the garden through stacking doors, has a large, closed combustion fireplace that warms the entire living area in colder months. Alongside, the dining room space opens on two sides to the garden and the covered patio, creating an easy flow when entertaining. Both the living area and patio have distributed audio.
The kitchen dazzles with its combination glossy white and dark wood cabinetry, and sleek white quartz counter tops. A breakfast bar with seating area is separate from a central island that houses the induction stove top, with an overhead extraction fan. Twin eye-level ovens are built in, enhancing the clean look and spacious feel. The separate scullery is large, with good storage. A cosy TV lounge alongside the kitchen opens to the covered patio, which has a gas braai. The well-established garden with a wide expanse of lawn and gravel boma in the corner, is kept well irrigated from the four rain harvested water tanks.
The staircase makes quite a statement, with the walkway supported by I-beams, and the pale wooden treads enhanced by metal supports and cables. Connecting to the three bedrooms, this open design integrates well into the double volume airiness. The main suite is extensive, featuring plush carpeting and air conditioning. The bedroom opens to a balcony that overlooks the garden, while the walk-through wardrobe leads to the en-suite bathroom. Black tiling creates a bold impression, offset by white double vanities, a gorgeous oval free-standing bath and sizeable shower. Two more bedrooms, also carpeted, are equally spacious and luxurious, enjoying a similar style of en-suite bathroom, one with a bath and the other a shower. All the rooms have high ceilings and are wonderfully minimalist.
The home has a solar panel, inverter and battery back-up power system, as well as a security alarm. Solar geysers provide the hot water, reducing the electricity costs. There is a small staff room, and double garages.
Located close to the clubhouse and its many amenities, this charming contemporary home is immaculate and uncomplicated – a buyer’s dream!
Disclaimer
Platinum Residential has taken extensive measures to guarantee the precision of the marketing material presented in this listing. However, it's important to acknowledge that despite our diligent efforts, errors or omissions may inadvertently arise. Please be aware that all information enclosed herein is subject to modifications and updates.
Features
Interior
Exterior
Sizes
Extras
Air Conditioner • Fireplace • Inverter • Solar Panels • Backup WaterWaterfall Country Village, Midrand

This House is found in Waterfall Country Village
12 Listings For SaleWaterfall Country Lifestyle Village is located on the embankment of the Jukskei River and which is evolving into a highly secure Estate, with beautifully crafted homes that embed a strong awareness of 'green' living, both architecturally and in terms of the landscaped park that surrounds them.
These residential Estates allow investors to build their own...
Get Email Alerts
Sign-up and receive Property Email Alerts of Houses for sale in Waterfall Country Village, Midrand.
Disclaimer: While every effort will be made to ensure that the information contained within the Platinum Residential website is accurate and up to date, Platinum Residential makes no warranty, representation or undertaking whether expressed or implied, nor do we assume any legal liability, whether direct or indirect, or responsibility for the accuracy, completeness, or usefulness of any information. Prospective purchasers and tenants should make their own enquiries to verify the information contained herein.









