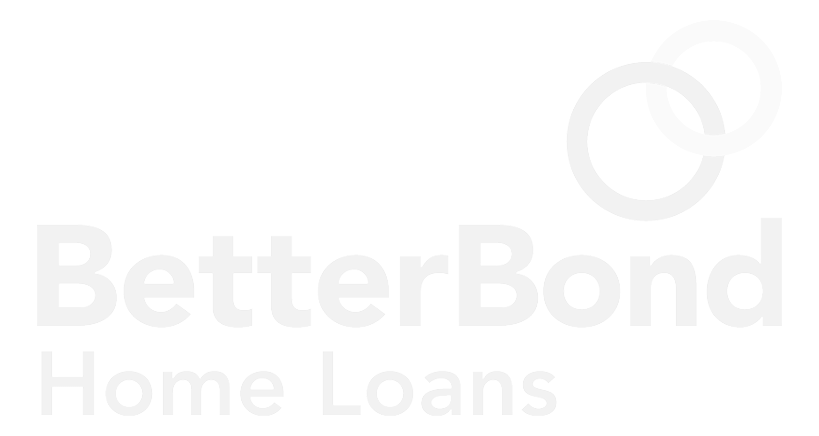R8,999,000
Monthly Bond Repayment R92,886.63
Calculated over 20 years at 11% with no deposit.
Change Assumptions
R3,357
SO MUCH MORE THAN MEETS THE EYE!
This charming five-bedroom home is immaculate, with clever design using all the available space to create a spacious home with many surprises. High windows, exposed timbers and lofty ceilings accentuate the brightness and amazing sense of space.
The front door leads into a double volume entrance hall, with a formal lounge to the left. The open plan living area begins with a sleek and modern kitchen, fitted with stylish white and grey cabinetry. The central island houses the gas and induction hob, with a built-in microwave and oven set into the cupboards behind. The separate scullery and small pantry are around the corner, which leads out to the kitchen yard. A sizeable dining room is divided from the TV lounge by a TV wall, with a flueless gas fireplace warming both rooms.
A lovely outdoor breakfast patio is off the dining room, overlooking the back garden. The TV lounge opens onto the enclosed patio, where the character-filled bar awaits, along with a built-in braai. An integrated sound system in the bar, dining and lounge areas is a great addition. Just around the corner, a small heated pool offers a great spot to cool off in summer.
The guest suite, nestling in the corner of the house, is quiet and private, a lovely sanctuary for guests. Below the grand floating staircase, steps lead down to a large basement, complete with wine cellar. Great for extra storage space, this would also make a good games room. Climbing up to the first floor, the openness and natural light continues, with a cosy pyjama lounge and coffee station. Three bedrooms share a full bathroom, and there is also a study area behind the pyjama lounge. The extensive main suite has a gorgeous, private balcony, perfect for morning coffee. The bedroom has a pitched ceiling and exposed roof timbers, and a loft area accessed by ladder. The walk-in dressing room flows into the en-suite, which like all the other bathrooms in the house, has exceptional finishes. In addition to the freestanding tub and rainfall shower, there is an outdoor shower, for the open air experience. All the bedroom floors are pale wood laminate, and there is air conditioning in most rooms of the home.
An impressive back-up system with two inverters, three batteries and sixteen solar panels take care of power back-up, and there is a roll down security gate at the top of the stairs, for added security. There is a staff room, and a bonus car port behind the double garages. The home also has a convenient shortcut gate for accessing the clubhouse, only 100m away!
Disclaimer
Platinum Residential has taken extensive measures to guarantee the precision of the marketing material presented in this listing. However, it's important to acknowledge that despite our diligent efforts, errors or omissions may inadvertently arise. Please be aware that all information enclosed herein is subject to modifications and updates.
Features
Interior
Exterior
Sizes
Extras
Air Conditioner • Fireplace • Inverter • Battery Back-up • Solar Panels • Built In Bar • Cellar Bar • Basement • Piped Gas • Heated Pool • Gas Geysers • Integrated Sound System • Irrigation SystemWaterfall Country Village, Midrand

This House is found in Waterfall Country Village
11 Listings For SaleWaterfall Country Lifestyle Village is located on the embankment of the Jukskei River and which is evolving into a highly secure Estate, with beautifully crafted homes that embed a strong awareness of 'green' living, both architecturally and in terms of the landscaped park that surrounds them.
These residential Estates allow investors to build their own...
Get Email Alerts
Sign-up and receive Property Email Alerts of Houses for sale in Waterfall Country Village, Midrand.
Disclaimer: While every effort will be made to ensure that the information contained within the Platinum Residential website is accurate and up to date, Platinum Residential makes no warranty, representation or undertaking whether expressed or implied, nor do we assume any legal liability, whether direct or indirect, or responsibility for the accuracy, completeness, or usefulness of any information. Prospective purchasers and tenants should make their own enquiries to verify the information contained herein.









