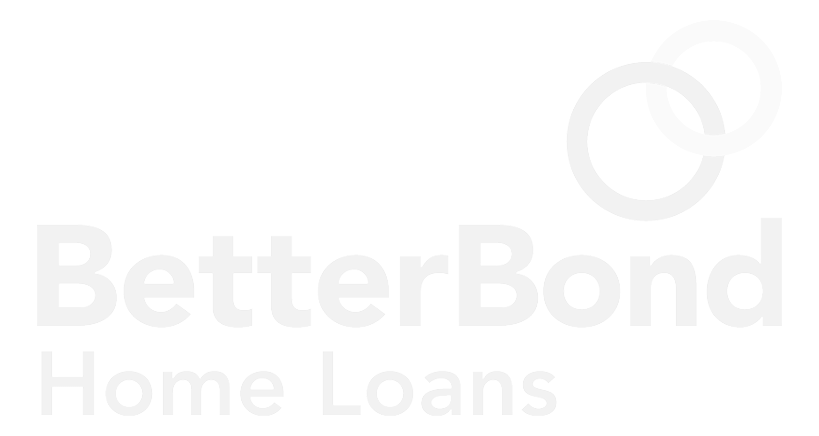R5,999,000
Monthly Bond Repayment R62,944.87
Calculated over 20 years at 11.25% with no deposit.
Change Assumptions
R3,094
EXPERIENCE THIS SPACIOUS AND PRIVATE HOME NESTLED ON ONE OF THE LARGEST STANDS IN THE VILLAGE
EXPERIENCE THIS SPACIOUS AND PRIVATE HOME NESTLED ON ONE OF THE LARGEST STANDS IN THE VILLAGE
This charming family home is elegant, enjoying contemporary finishes throughout, with the bonus of a larger-than-usual established garden. Face brick arches, stacked rock pillars and wooden struts add a level of sophistication to the exterior, framed by tall, leafy indigenous trees. A trickling water feature beckons you in.
The double dark wood entrance leads into a bright, open-plan living area, that offers a glimpse of the long garden beyond. Wooden laminate flooring in the living rooms and bedrooms provides a warm and refined air. The study to the right of the front door is a good size, with doors opening to the front garden. The expansive lounge opens through stacking doors to the covered patio, with the floating staircase to one side. The wall of windows provides abundant natural light, with roller blinds for privacy. The dining room is overlooked by the kitchen and features a built-in server unit. The TV room is screened from the dining room by frosted sliding doors – a large quiet room with a gas fireplace and big doors that open to the tranquil garden.
The kitchen is compact, with contrasting white and mahogany cupboards. A central island houses the SMEG gas hob and undercounter oven, and there is a separate scullery with space for two appliances. The covered patio features a gas Jetmaster braai, offering a great spot for entertaining.
Moving upstairs, a useful coffee station opens to a covered patio that provides a quiet spot for morning beverages and bird watching. Two bedrooms, each with a shower en suite, have plenty of built-in wardrobes, and both open to balconies. The main suite is roomy, with a balcony overlooking the garden, and back-to-back wardrobes offering ample storage. The walk-through dressing room features a dressing table, and leads into the luxurious bathroom, with oval bathtub and shower. All the bedrooms have overhead fans, with the bathrooms continuing the bold look of mahogany cupboards.
The home has double glazing, one solar and one gas geyser for hot water, as well as a large solar panel, inverter and battery set-up for back-up and cost saving. There is a staff room with shower, and a double garage with a large, paved driveway. The home nestles between two roads and has access to both.
Disclaimer
Platinum Residential has taken extensive measures to guarantee the precision of the marketing material presented in this listing. However, it's important to acknowledge that despite our diligent efforts, errors or omissions may inadvertently arise. Please be aware that all information enclosed herein is subject to modifications and updates.
Features
Interior
Exterior
Sizes
Extras
Cooling Fans • Inverter • Solar Geyser • Gas Geyser • FireplaceWaterfall Country Village, Midrand
Get Email Alerts
Sign-up and receive Property Email Alerts of Houses for sale in Waterfall Country Village, Midrand.
Disclaimer: While every effort will be made to ensure that the information contained within the Platinum Residential website is accurate and up to date, Platinum Residential makes no warranty, representation or undertaking whether expressed or implied, nor do we assume any legal liability, whether direct or indirect, or responsibility for the accuracy, completeness, or usefulness of any information. Prospective purchasers and tenants should make their own enquiries to verify the information contained herein.









