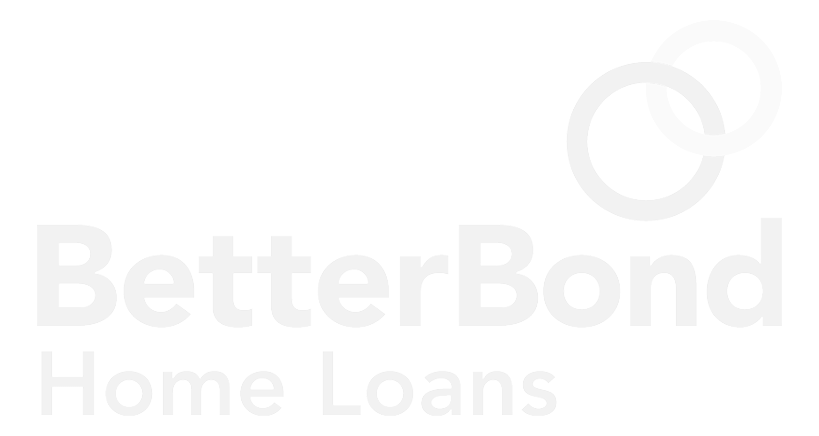R6,999,000
Monthly Bond Repayment R72,242.87
Calculated over 20 years at 11% with no deposit.
Change Assumptions
R2,594
R4,144
DELIGHTFUL FIVE BED FAMILY HOME ON THE GREENBELT
VIEW BY APPOINTMENT ONLY!
Clean lines and a minimalist approach characterise this lovely home, located on one of the estate's many greenbelts. Tastefully decorated in pale grey and white, it exudes peace and calm - a tranquil haven.
Entering through the double front doors, the open plan living area reveals the garden and greenbelt beyond, through the tall windows and sliding doors. The lounge, with textured grey feature wall, opens to the sparkling pool and garden, as does the dining area. A Scandinavian closed combustion fireplace warms the entire living area, with the pale wood laminate flooring throughout the majority of the home, accentuating its contemporary look.
The kitchen features a wood-top central island, perfect for food preparation and meals on the go. The stone countertops and dark grey cupboards wrap around the island, including an eye-level oven and gas hob. A walk-in pantry is a bonus, on the way to the separate scullery and laundry.
To the right of the dining area, the study, with a wall of built-in bookshelves, also features a wall-length desk. The home has fibre internet, with cables into the study. Next to this room is a games room/TV room, opening to the covered patio. Overlooking the expanse of lawn, the patio includes a braai nook and wood storage area.
A spacious guest suite to the left of the entrance, opens to the front garden, and is quiet and private. Another room, currently used as a bedroom, but ideal as a gym, hobby room or second study, opens to the pool, with a guest cloakroom alongside.
Up the wooden staircase, naturally lit by a full-length window, you'll find a pyjama lounge and three more bedrooms, all with full en suite bathrooms. Overlooking the garden with views across the estate, the rooms include overhead fans and top end finishes. The master suite includes a walk-in dressing room, and the en-suite has a gorgeous free-standing bath.
Double linen cupboards offer plenty of storage, and underfloor heating in the bathrooms is a luxury in winter. Solar panels provide energy for the geysers, and also heat the pool water. A well-appointed staff room, located above the double garage, is self-contained, with a granite-topped kitchen.
A charming home with loads of space, this delightful family home is superbly located, close to the clubhouse and on a greenbelt, offering more open spaces, but no lack of privacy.
Features
Interior
Exterior
Sizes
Waterfall Country Village, Midrand
Get Email Alerts
Sign-up and receive Property Email Alerts of Houses for sale in Waterfall Country Village, Midrand.
Disclaimer: While every effort will be made to ensure that the information contained within the Platinum Residential website is accurate and up to date, Platinum Residential makes no warranty, representation or undertaking whether expressed or implied, nor do we assume any legal liability, whether direct or indirect, or responsibility for the accuracy, completeness, or usefulness of any information. Prospective purchasers and tenants should make their own enquiries to verify the information contained herein.









