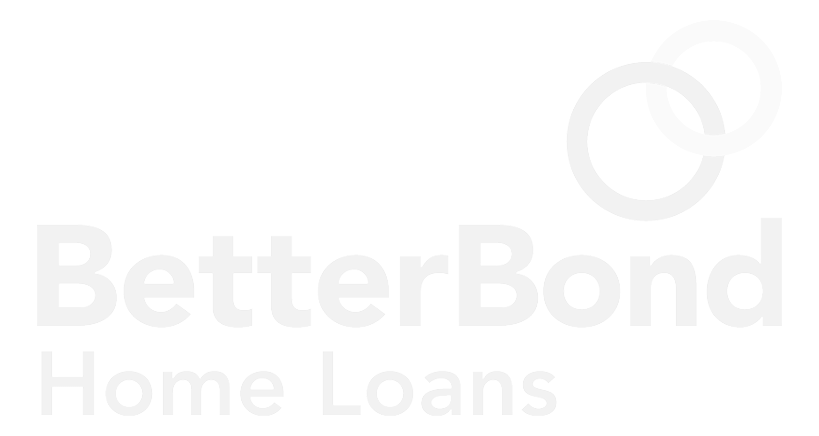R11,199,000
Monthly Bond Repayment R115,594.78
Calculated over 20 years at 11% with no deposit.
Change Assumptions
R4,960
R5,700
INDUSTRIAL FAMILY HOME WITH SO MUCH SPACE
Located on a corner stand, this fantastic four-bed family home makes a statement! Built in an industrial style, red brick combines with concrete walls, black I-beams and large sections of glass, combining functionality and design. Clean lines and a mix of rough and polished surfaces, this bold home is incredibly spacious and understated, yet warm and welcoming.
Large indigenous trees in a lovely, low maintenance garden surround the home. The double volume entrance leads into a cavernous open plan living area, with a pitched ceiling and exposed metal beams. The kitchen, with white Caesarstone counters that contrast with dark grey cupboards, features a central preparation island, with seating on one side. It has a gas hob and undercounter oven as well as convection microwave, and the separate scullery, with eye-catching mosaic, is large with oodles of storage. Teracoat flooring provides a glossy and seamless look. The lounge has a flueless gas fireplace, and the dining area has stacking doors on two sides that open to the outdoor deck and pool. The floor-to-ceiling tinted glass is very appealing. An entertainment room in the corner features a built-in bar with sleek granite tops, as well as a gas braai with extractor fan. Automated blinds throughout the house continue the minimalist aesthetic.
To the right of the entrance, a purpose-built study with fitted cupboards and desk, has a door opening to the wraparound deck. Solid wood floors bring in another natural element to the design. Down a short passage, the guest suite with plush carpeting also opens to the deck. The separate bathroom has an oval freestanding bath, and rainfall shower. A standalone TV lounge, overlooking the pool, catches the sun, making this a cosy spot to unwind.
The staircase is a striking combination of wood treads and glass balustrades, set against a concrete wall. At the top of the steps, a glass walkway makes an impressive link to an open lounge or office area, that overlooks the living space downstairs. Accessing a large balcony, that wraps around the house, the many doors and windows ensure good airflow. Two well-proportioned bedrooms with glossy white wardrobes, share a bathroom, both rooms opening onto a wraparound balcony that mirrors the one below. Tall metal and wood outdoor sliding screens can be positioned as you wish, for privacy. The master suite, with its own private balcony, overlooks the leafy garden. The very different en-suite, with freestanding bath and massive rainfall shower, has a wall of windows and a glass ceiling, and joins the walk-in dressing room.
Storage cupboards are located around every corner, as are the many windows and skylights that provide so much natural light. The triple garages feature plenty of built-in storage space, with two doors accessing the house, and a handy cloakroom. The staff room, with kitchen and shower, is located at the front of the house, tucked behind the elegant shifting screens. A multitude of solar panels are ready for connection to inverters. Hydronic underfloor heating is linked to a heat pump geyser system, and all the walls, floors and ceilings are insulated. A central air conditioning unit upstairs manages the climate, with help from the double glazing on all glass. Rain harvested water is kept in a subterranean tank (4000L), for garden irrigation, and a central vacuum system enables easy housekeeping.
A contemporary marvel, this incredibly spacious home will not disappoint fans of modern architecture!
Disclaimer
Platinum Residential has taken extensive measures to guarantee the precision of the marketing material presented in this listing. However, it's important to acknowledge that despite our diligent efforts, errors or omissions may inadvertently arise. Please be aware that all information enclosed herein is subject to modifications and updates.
Features
Interior
Exterior
Sizes
Extras
Solar Panels • Underfloor Heating • Air Conditioning Unit • Water Tanks • Irrigation System • Central Vacuum SystemWaterfall Country Estate, Midrand

This House is found in Waterfall Country Estate
23 Listings For SaleWaterfall Country Lifestyle Estate is located on the embankment of the Jukskei River and which is evolving into a highly secure Estate, with beautifully crafted homes that embed a strong awareness of 'green' living, both architecturally and in terms of the landscaped park that surrounds them.
These residential Estates allow investors to build their own...
Get Email Alerts
Sign-up and receive Property Email Alerts of Houses for sale in Waterfall Country Estate, Midrand.
Disclaimer: While every effort will be made to ensure that the information contained within the Platinum Residential website is accurate and up to date, Platinum Residential makes no warranty, representation or undertaking whether expressed or implied, nor do we assume any legal liability, whether direct or indirect, or responsibility for the accuracy, completeness, or usefulness of any information. Prospective purchasers and tenants should make their own enquiries to verify the information contained herein.









