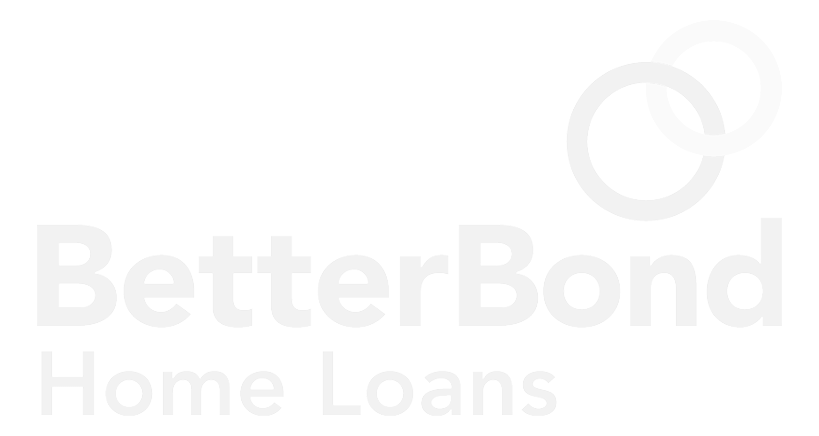R12,999,000
Monthly Bond Repayment R134,174.17
Calculated over 20 years at 11% with no deposit.
Change Assumptions
R4,960
CHARMING 4 BED FRENCH-STYLE VILLA
This spacious family home, built in the quintessential French country style, is a feast for the eyes. It incorporates many elements of Provencal architecture and décor: wooden shutters, water features, oversize chandeliers, grand mantles over fireplaces, courtyards with boxed hedges and topiary shrubs, curling wrought iron and exposed beams. The French country style is known for its elegant, easy living, something very present in this delightful home.
The entrance nestles between two double garages, both with extra height, and one with extra depth, providing parking for four cars. The palette is natural and warming, with accents of white featuring on gates and windows. A black and white checkerboard tile effect at the entrance is repeated in several areas of the home, offering an interesting contrast from the pale, smooth and seamless teracoat resin flooring. Dramatic chandeliers of wood, iron and ceramic appear at regular intervals, balancing the finer detail.
Attention to detail and the many clever storage additions make this home incredibly special. From the front door, the entrance hall leads around to the dining room – a real farmhouse feature with an enormous open wood fireplace taking centre stage. Two sets of French doors open to a courtyard with a water feature, a cool and quiet escape in summer. The open plan kitchen and lounge features a closed combustion fireplace within a dramatic concrete mantle, which is flanked by doors to outside. The large kitchen, with a multitude of white cupboards and pale stone countertops, is centred around an island, with a black gas-electric cooker. Around the corner, you’ll find a cosy breakfast nook, with a very organised walk-in pantry alongside. The scullery and laundry – each in their own room, are bright and white, with doors to the yard. Once again, clever storage and laundry solutions are hidden in the built-in cupboards, waiting to delight.
Back to the lounge, a stacking door with double glazing offers a partition from the entertainment side of the house. A huge lounge adjoins an indoor braai room that offers impressive options on cooking: wood fires, gas braai and pizza oven! With exposed beams, another closed combustion fireplace, and stacking doors opening to the garden, this comfortable space encourages social gatherings of note. Another set of doors opens to a courtyard, with stone chips and a gate to the lawn. The swimming pool has black marbelite and a fountain, is alongside the fire boma area, with built-in seating and impeccable hedges. The separate guest suite is a short walk from the main house, with an opulent bathroom and doors to a private courtyard section of the garden. The staff quarters, with an overhead fan and shower en suite, is currently used as a gym.
Moving upstairs, the second bedroom has a barn style sliding door, and looks out over the garden. The third bedroom is lavish, with a beautiful full bathroom, and a door leading into an air-conditioned loft room, which could be used as second study, games room or pyjama lounge. On the other end of the landing, the master suite will not disappoint. A vast room, with many practical wardrobes, a dressing room area and luxurious full bathroom, it includes a study with a balcony and a door to an enormous sunset deck, situated over the garage. The closed combustion fireplace keeps it snug in winter, with air conditioning for cool air in summer.
A gas generator, supplying power to most of the home, is an asset, and there are four gas geysers as well. A truly distinctive home, just waiting for a family who appreciate the French aesthetic.
Disclaimer
Platinum Residential has taken extensive measures to guarantee the precision of the marketing material presented in this listing. However, it's important to acknowledge that despite our diligent efforts, errors or omissions may inadvertently arise. Please be aware that all information enclosed herein is subject to modifications and updates.
Features
Interior
Exterior
Sizes
Extras
Underfloor Heating • Wheelchair Accessible • Air Conditioner • Wood Storeroom • Build-In Speaker • Garden Storeroom • Front Door Camera • FireplaceWaterfall Country Estate, Midrand

This House is found in Waterfall Country Estate
23 Listings For SaleWaterfall Country Lifestyle Estate is located on the embankment of the Jukskei River and which is evolving into a highly secure Estate, with beautifully crafted homes that embed a strong awareness of 'green' living, both architecturally and in terms of the landscaped park that surrounds them.
These residential Estates allow investors to build their own...
Get Email Alerts
Sign-up and receive Property Email Alerts of Houses for sale in Waterfall Country Estate, Midrand.
Disclaimer: While every effort will be made to ensure that the information contained within the Platinum Residential website is accurate and up to date, Platinum Residential makes no warranty, representation or undertaking whether expressed or implied, nor do we assume any legal liability, whether direct or indirect, or responsibility for the accuracy, completeness, or usefulness of any information. Prospective purchasers and tenants should make their own enquiries to verify the information contained herein.









