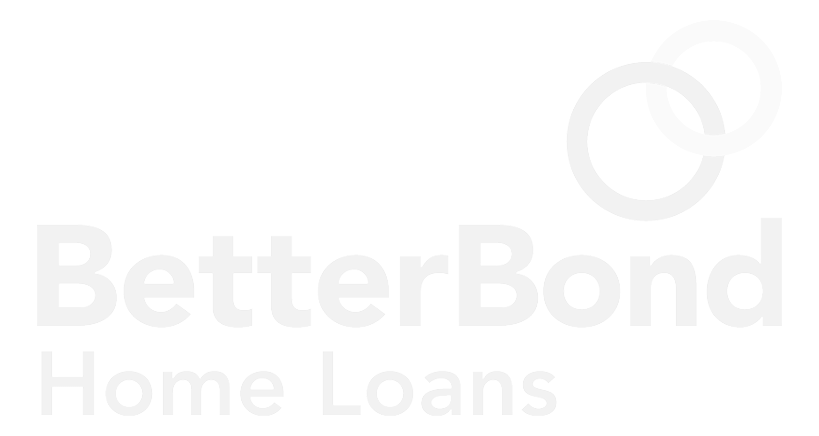R13,999,000
Monthly Bond Repayment R146,885.35
Calculated over 20 years at 11.25% with no deposit.
Change Assumptions
R4,960
A CHARMING 4-BED WITH VIEWS THAT DARES TO BE DIFFERENT
A bold architectural style paired with sharp design presents a gorgeous family home in a superb location on the greenbelt. Perforated brickwork around the two distinct wings of the home provides absolute privacy from neighbours, while floor-to-ceiling sliding doors and windows overlook over the greenbelt towards the Jukskei River – the best of both!
Triple garage, with loft storage, flank the entrance: a glass door that leads into a courtyard with the gorgeous guest suite to the right. Completely separate, this private suite enjoys its own secluded garden, kitchenette, and loft, modern in design and welcoming in feel. An abundant flowering garden borders the walkway that connects to the rest of the home.
The open plan living area comprises of spacious lounge and dining areas, opening on two sides to the garden and pool. Adjoining the kitchen, the excellent flow that connects all these spaces is accentuated by the continuous dark natural stone flooring, and light wood ceilings. The kitchen is a pleasing blend of pale green, white and natural wood cabinetry, with pale stone countertops. The clean lines and sleek cupboards create a neat and practical space, with a central island that houses the gas hob. A wooden bench seat below a wide sliding window is the perfect breakfast spot.
The lounge and dining room open to the outdoors through pocket sliding doors that create masses of space and blur the boundaries between indoors and out. A closed combustion fireplace, with comprehensive wood store, keeps the living area snug in colder months. The wraparound patio enjoys great greenbelt views, with a built-in braai and bar area, complete with fridges, overlooking the sparkling lap pool. An electric pool cover keeps the heat in and dirt out of this attractive pool, with deck. The garden is lovely, with a sprawling lush lawn and well-established shrubs, trees, and flowers.
The first of two studies is on the ground floor, with built-in cupboards and desk, opening to the garden by sliding door. Climbing the staircase, a bright pyjama lounge enjoys greenbelt views through sliding windows, with a reading corner on one side. Two bedrooms, both with balconies, have en suite bathrooms and good space. The main suite enjoys a walk-in dressing room and luxurious bathroom with its own balcony. All the bathrooms have the same contemporary white design and tiling – spacious and crisp, with quartz carpet flooring. A second study also has a built-in desk and cupboards, and like the bedrooms, air conditioning.
The home has a solar panel, inverter, and battery system in place for off-grid power, as well as a borehole. There is a full staff suite as well.
Disclaimer
Platinum Residential has taken extensive measures to guarantee the precision of the marketing material presented in this listing. However, it's important to acknowledge that despite our diligent efforts, errors or omissions may inadvertently arise. Please be aware that all information enclosed herein is subject to modifications and updates.
Features
Interior
Exterior
Sizes
Extras
Inverter • Solar Panels • Borehole • Breakfast Nook • Green Belt • FireplaceWaterfall Country Estate, Midrand

This House is found in Waterfall Country Estate
18 Listings For SaleWaterfall Country Lifestyle Estate is located on the embankment of the Jukskei River and which is evolving into a highly secure Estate, with beautifully crafted homes that embed a strong awareness of 'green' living, both architecturally and in terms of the landscaped park that surrounds them.
These residential Estates allow investors to build their own...
Get Email Alerts
Sign-up and receive Property Email Alerts of Houses for sale in Waterfall Country Estate, Midrand.
Disclaimer: While every effort will be made to ensure that the information contained within the Platinum Residential website is accurate and up to date, Platinum Residential makes no warranty, representation or undertaking whether expressed or implied, nor do we assume any legal liability, whether direct or indirect, or responsibility for the accuracy, completeness, or usefulness of any information. Prospective purchasers and tenants should make their own enquiries to verify the information contained herein.









