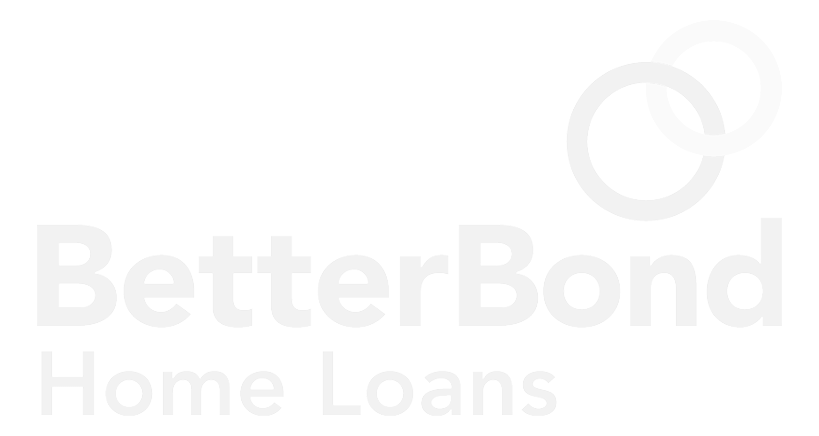R12,495,000
Monthly Bond Repayment R131,104.54
Calculated over 20 years at 11.25% with no deposit.
Change Assumptions
R4,960
STRIKING CONTEMPORARY 4-BED HOME
Impressive and spacious, this gorgeous home dazzles with its wide-open spaces and contemporary features. Floor to ceiling glass coupled with extra ceiling height, I-beams, brushed steel, and stacked rock walls, present an elegant home that promises luxury living.
Triple garages with extra off-street parking lie shoulder to shoulder with the double volume glass entrance, a dramatic entrance into the bright and airy home. The open plan living area begins with the kitchen, by Totem Designs. Sleek and subtle, the muted earthy tones of the glossy cabinetry create a practical sophistication. The stone-topped island houses the gas hob, with an additional seating section to one side. The built-in fridge, microwave and double ovens continue the chic design. The separate scullery has space for three appliances and includes a pantry area. The kitchen overlooks the dining area, which opens to the covered patio and pool.
The spacious lounge is just off the kitchen, with pocket sliding doors creating a screen if necessary. A gas fireplace creates warmth and ambiance, and a purpose-built bar facilitates easy entertaining, alongside the door to the patio. The long and deep patio has a built-in gas braai, and oodles of space for family and guests alike to relax by the inviting lap pool. The guest suite enjoys access to the pool area and garden, and is a calming and private space, away from the rest of the home.
The statement floating staircase is a breathtaking arrangement of glass, brushed steel, and stone treads, connecting the two floors. The vast landing stretches the length of the home, incorporating a comfortable and stylish pyjama lounge, as well as open plan study, complete with built-in desk, shelving, and cupboards. Open sections providing double volume to the ground floor, neatly link the areas of the home, with a glass walkway adding interest.
Two generously sized bedrooms, both with smart en-suite bathrooms, access the sprawling balcony that overlooks the pool and garden. Both rooms feature roll down blinds and plenty of built-in wardrobes, as well as laminate flooring and air conditioning, as seen in the other bedrooms. A substantial portion of the balcony features a wood slat pergola, offering partial shade. The extensive master suite, with bulkhead lighting and automated curtains, provides the perfect, minimalist escape. The walk-in dressing room in white and wood, blends seamlessly with the bathroom, featuring double vanities, a freestanding bathtub and double showers that seal to include steam room functionality.
The home uses a combination of gas and solar geysers, and has an inverter, battery and solar panel system set up for back-up power. Water tanks harvest rainwater for the garden, and store municipal water for back up, with a filtration system to the home. The integrated sound system brings music to the living areas and various upstairs rooms, and there is also a central vacuum system. The staff room has its own kitchenette and shower bathroom, as well as a small garden with seating and a separate entrance.
A remarkable home, not to be missed!
Disclaimer
Platinum Residential has taken extensive measures to guarantee the precision of the marketing material presented in this listing. However, it's important to acknowledge that despite our diligent efforts, errors or omissions may inadvertently arise. Please be aware that all information enclosed herein is subject to modifications and updates.
Features
Interior
Exterior
Sizes
Extras
Fireplace • Built In Bar • Air Conditioner • Inverter • Backup Water • Integrated Sound System • Central Vacuum SystemWaterfall Country Estate, Midrand

This House is found in Waterfall Country Estate
18 Listings For SaleWaterfall Country Lifestyle Estate is located on the embankment of the Jukskei River and which is evolving into a highly secure Estate, with beautifully crafted homes that embed a strong awareness of 'green' living, both architecturally and in terms of the landscaped park that surrounds them.
These residential Estates allow investors to build their own...
Get Email Alerts
Sign-up and receive Property Email Alerts of Houses for sale in Waterfall Country Estate, Midrand.
Disclaimer: While every effort will be made to ensure that the information contained within the Platinum Residential website is accurate and up to date, Platinum Residential makes no warranty, representation or undertaking whether expressed or implied, nor do we assume any legal liability, whether direct or indirect, or responsibility for the accuracy, completeness, or usefulness of any information. Prospective purchasers and tenants should make their own enquiries to verify the information contained herein.









