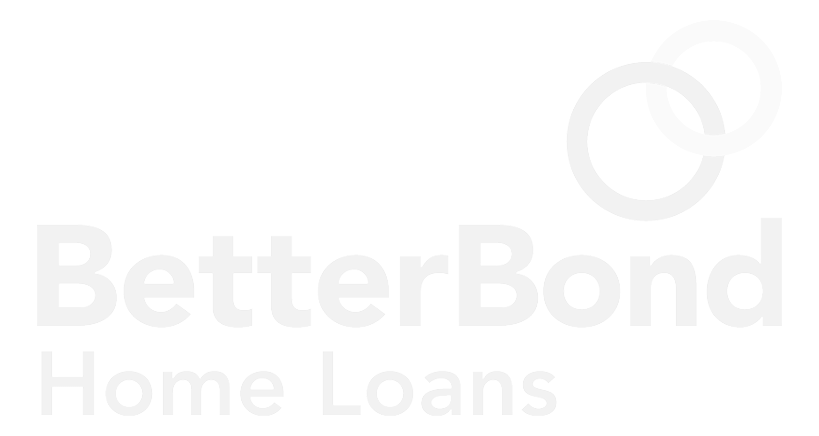R11,999,000
Monthly Bond Repayment R125,900.23
Calculated over 20 years at 11.25% with no deposit.
Change Assumptions
R4,572
MAGNIFICENT MINIMALIST HOME WITH SOMETHING FOR EVERYONE
Warm and welcoming, this spacious family home is a sophisticated blend of contemporary design that celebrates form and function. The five generous bedrooms comfortably accommodate, with beautiful living rooms and spaces for every hobby or pastime. Double volumes and exposed beams amplify the open feel and abundant natural light, while the pale wood flooring softens the symmetrical lines.
The frosted glass entrance leads into an open plan home that flows faultlessly into the lounge – a stylish room with fireplace that opens through stacking doors to the covered patio, which includes a built-in pizza oven. The bar, complete with serving counter to the patio, is opposite the stunning wine cellar – a glass cube that displays an impressive collection. The dining room adjoins, also opening to the deck outside with a retractable awning, overlooking the lush garden and solar heated pool. This exceptional arrangement of rooms facilitates enviable refined entertaining.
The kitchen is a true reflection of its modern Shaker design: simplicity, craftmanship and timeless beauty. White and grey cabinetry is offset by warm wood, and the dining nook by the window is a delight. Gas cooking and eye-level ovens, all SMEG, continue the sleek form, with a separate spacious scullery. Off the kitchen, behind sliding doors, is a wonderful playroom, with oodles of space and storage. A cinema room offers the perfect wind-down space, complete with projector and surround sound.
Moving upstairs, a pyjama lounge provides another cosy nook, alongside a bedroom with balcony and ensuite shower. The quiet study is a calming space opposite the PJ lounge, perfectly located for privacy and seclusion. Two more bedrooms, both ensuite, continue the lofty look, each uniquely decorated and featuring a walk-in closet. The main bedroom is spacious and bright, with an elegant full ensuite that has a freestanding bath with a view. The expansive dressing room offers a multitude of wardrobes, located off the bathroom. Feature wallpaper, lush carpeting and air-conditioning are standard in every room, and gable end windows that follow the roof pitch maximise the natural light in several areas.
The well-appointed cottage is a splendid addition to the home, offering an array of use options. Currently used as a gym and fitness studio, it would provide delightful guest accommodation or suit a work-from-home office for a small business. The ground floor features a kitchenette, bathroom with shower and a room ideally suited as a study or storeroom, with an open plan lounge that has stacking doors opening to the pool. The upstairs mezzanine has gable end windows on both sides, creating a bright and airy bedroom, or studio, linking to the main house from the balcony.
A solar system takes care of the power needs, and the borehole filters water into the home, making this a mostly sustainable family home. Gorgeous and practical, this luxurious home will not disappoint!
Disclaimer
Platinum Residential has taken extensive measures to guarantee the precision of the marketing material presented in this listing. However, it's important to acknowledge that despite our diligent efforts, errors or omissions may inadvertently arise. Please be aware that all information enclosed herein is subject to modifications and updates.
Features
Interior
Exterior
Sizes
Extras
Inverter • Solar Heating • Borehole • Gym Room • Pizza Oven • Fireplace • Cellar Bar • Air ConditionerWaterfall Country Estate, Midrand
Get Email Alerts
Sign-up and receive Property Email Alerts of Houses for sale in Waterfall Country Estate, Midrand.
Disclaimer: While every effort will be made to ensure that the information contained within the Platinum Residential website is accurate and up to date, Platinum Residential makes no warranty, representation or undertaking whether expressed or implied, nor do we assume any legal liability, whether direct or indirect, or responsibility for the accuracy, completeness, or usefulness of any information. Prospective purchasers and tenants should make their own enquiries to verify the information contained herein.









