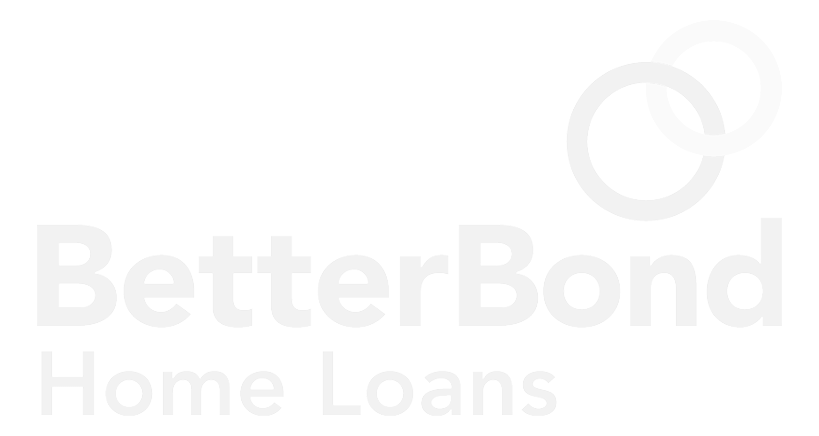R12,499,000
Monthly Bond Repayment R129,013.23
Calculated over 20 years at 11% with no deposit.
Change Assumptions
R4,201
R6,931
LUXURIOUS 5 BED HOME LOCATED ON GREENBELT
This vast modern family home is superbly located right on the greenbelt, with an additional woodland running down one side of the stand, that is filled with original, large trees and indigenous growth. Positioned on one of the largest stands on the estate, the Vastu Shastra design principles promote the flow of positive energy into the home. Filled with natural light from the north-facing perspective, the brightness and soft tones create an exciting space for a large family, with clean and sharp lines accentuated by the uncluttered simplicity.
The entrance is central to a double and single garage, leading into a double volume open plan living area. The kitchen (Life Design) is a sleek affair of white and wood cabinets, with a central eat-at counter, which includes a gas hob. The SMEG gas-electric cooker has its own nook, with further areas tucked around corners for other appliances. The separate scullery is located next to an informal eating area. The lounge adjoins the kitchen, with a lovely wall of sliding windows that facilitates natural light and airflow. Stacking doors open to the covered patio, which wraps around the house on two sides. The impressive dining room, also opening to the patio, features a wood burning Morso fireplace. Frosted doors just off the dining room reveal the guest suite, a private space with en suite shower.
A sparkling pool is overlooked from the patio, with awesome views of the natural greenbelt beyond. The large garden, with expansive lawn, offers great space for family games and sport. Moving up to the first floor, the combination of wooden treads, steel frames and glass balustrades makes an eye-catching staircase. Leading into a large pyjama lounge, complete with coffee station and opening to the balcony, this bright space has a skylight and loads of space. The bedrooms are located off this lounge, each with its own unique bathroom en suite. Three of the bedrooms open to a shared balcony that overlooks the garden and greenbelt, with a fourth bedroom on the other side of the house. The master suite features a luxurious bathroom, complete with ceiling-mount shower and freestanding oval tub, as well as a smart walk-in dressing room. A study or hobby room overlooks the street side, with long sliding windows and a shared balcony.
Bamboo flooring features in most of the bedrooms, offering a contrast to the tiled areas. Double glazing on all the windows ensures an even indoor climate, with underfloor heating fed by one of three gas geysers. There is a 3kW inverter connected, as well as a vacuum system, and the staff quarters has its own kitchenette and shower. This sumptuous home certainly offers a grand lifestyle!
Features
Interior
Exterior
Sizes
Waterfall Country Estate, Midrand
Get Email Alerts
Sign-up and receive Property Email Alerts of Houses for sale in Waterfall Country Estate, Midrand.
Disclaimer: While every effort will be made to ensure that the information contained within the Platinum Residential website is accurate and up to date, Platinum Residential makes no warranty, representation or undertaking whether expressed or implied, nor do we assume any legal liability, whether direct or indirect, or responsibility for the accuracy, completeness, or usefulness of any information. Prospective purchasers and tenants should make their own enquiries to verify the information contained herein.









