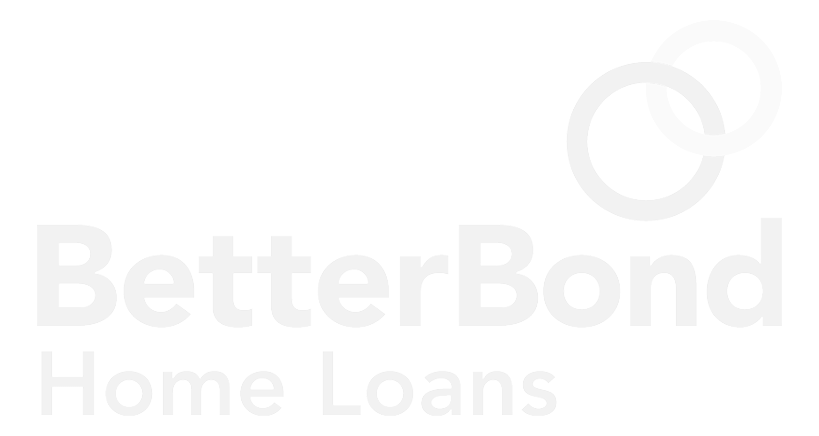R9,995,000
Monthly Bond Repayment R104,873.14
Calculated over 20 years at 11.25% with no deposit.
Change Assumptions
R4,201
R4,992
A SOPHISTICATED 5-BED URBAN FARMHOUSE
Situated opposite a manicured, tree-filled park this gorgeous family home oozes contemporary country style. An eclectic blend of industrial red face brick, New England style cladding, terracotta pavers, natural stone and lime washed exposed timber ceilings, the textured elements of this unique home blend well with the large open spaces, offering a range of options for easy living.
The antique Parisian front door invites you into the art lined, double volume entrance which provides separate access to the main house, studio and a lovely private courtyard that is central to the house and links all the rooms. A charming space with a heated plunge pool to cool off in on hot summer days and a generous wooden pergola to provide a shaded place to relax. The living area is a barn inspired open plan space, with lofty ceilings and large windows and doors for natural light and air flow. A Morso closed combustion fireplace, hydronic underfloor heating and overhead fans control the indoor climate, with plantation shutters and chandeliers adding to the elegance. The lounge and dining room open on to a food preparation space with a Smeg gas-electric cooker and hood. This leads into a kitchen / scullery that links to the outside yard. Spacious and grand, this area is the heart of the home.
Up a flight of stairs takes you to a mezzanine landing with a library and reading area and a separate games room, which could also be purposed as a study. Imported, French antique balustrades compliment the sophisticated urban country feel.
The spacious master suite opens onto the courtyard as well as a bathroom, complete with ball and claw bath tub and Victorian Bathrooms fittings. A face brick dividing wall conceals a dressing room area, with bespoke built-in wardrobes. A further bedroom echoes the style of the master suite, offering a full bathroom and access to a covered patio. Two more bedrooms with en suite showers also open onto the covered patio. All the rooms have engineered wooden flooring, plantation shutters and overhead fans. The covered patio runs the length of one side of the house and offers outdoor lounge and dining areas with a built-in gas braai. A second, more informal lounge is located at the end of this area.
To the left of the entrance, a separate, bright studio space offers a variety of uses from playroom to home office. A private guest suite nestles upstairs above the garage. Up in the eaves, this attractive room has an open plan bathroom, with a ball and claw bath tub and twin sinks.
The double garages and separate laundry contain custom made cupboards for storage. Attached to the laundry is a staff bathroom. Rain water tanks supplement the irrigation for the established, manicured, low maintenance garden. There are gas geysers and a connection for a generator, double glazing in imported Fenster aluminum windows, as well as insulated cavity walls, all of which cut down on heating and cooling costs. This immaculate home has so much to offer - a must see!
Disclaimer
Platinum Residential has taken extensive measures to guarantee the precision of the marketing material presented in this listing. However, it's important to acknowledge that despite our diligent efforts, errors or omissions may inadvertently arise. Please be aware that all information enclosed herein is subject to modifications and updates.
Features
Interior
Exterior
Sizes
Extras
Honda EU30is Inverter Generator • Wooden Floors • Fireplace • Sprinkler System • Double Glazing Windows • Gas GeysersWaterfall Country Estate, Midrand
Get Email Alerts
Sign-up and receive Property Email Alerts of Houses for sale in Waterfall Country Estate, Midrand.
Disclaimer: While every effort will be made to ensure that the information contained within the Platinum Residential website is accurate and up to date, Platinum Residential makes no warranty, representation or undertaking whether expressed or implied, nor do we assume any legal liability, whether direct or indirect, or responsibility for the accuracy, completeness, or usefulness of any information. Prospective purchasers and tenants should make their own enquiries to verify the information contained herein.









