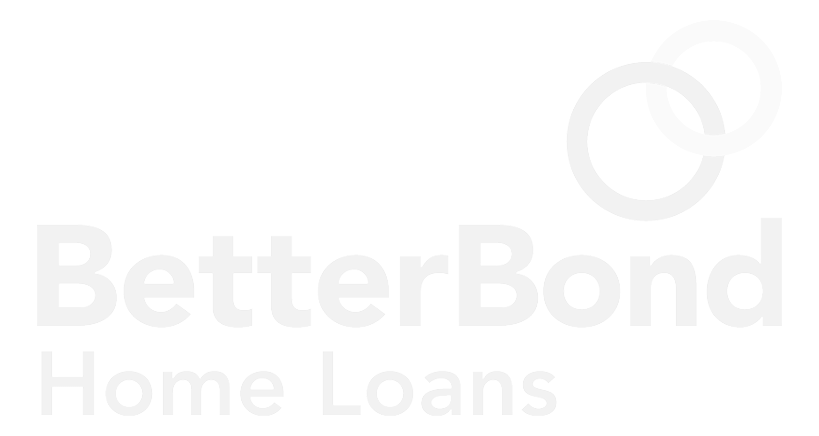R10,499,000
Monthly Bond Repayment R108,369.46
Calculated over 20 years at 11% with no deposit.
Change Assumptions
R4,201
R6,576.2
A SLICK 5-BED HOME TO STRETCH OUT IN!
VIEW BY APPOINTMENT ONLY!
Very modern and smart, this contemporary home offers an abundance of space, indoors and out, on which to make your mark. Glass, metal, and concrete elements blend in a palette of grey tones, presenting a sharp, clean architectural style. The double garage to one side of the house allows for plenty of off-street parking.
The entrance is a face of glass, double volume, taking you into a vast space with the staircase directly ahead. Up a few steps to the right, the open plan living area flows from kitchen to dining, to a bar, with a comfortable lounge adjacent to the kitchen. The covered patio is accessed from the dining and lounge areas, through stacking doors that blur the boundaries between inside and outside.
The kitchen is spacious and practical, with a central island housing the gas hob. Stone countertops and glossy white cupboards continue the clean, uncluttered look. Double SMEG ovens are mounted at eye level. The separate scullery features a wall of shelving, and a door to the yard, which leads to the staff suite. An outside storeroom is handy for garden tools and equipment.
The lounge, with another set of stacking doors to the garden, has a flueless gas fireplace to keep it snug. The bar, with fitted shelves and cupboards, creates a room divider and screen from the rooms beyond, with storage cupboards usefully placed behind. A formal lounge is located in the corner of the house, opening to the garden. Next door is the guest suite, with roller blinds and a rainfall shower that is a lovely luxury. A guest cloakroom is located just behind the bar.
Up the stairs with its glass balustrade, the first thing you'll notice is the handy walk-in linen room. Beyond this is the air-conditioned master suite, a wide space that incorporates a His 'n Hers dressing room, and en-suite with double rainfall showers and a free-standing tub. The Juliet balcony overlooks the garden, with another door leading out to the long, shared balcony.
The second and third bedrooms are separated by a pyjama lounge. Both rooms have dressing rooms, access to the balcony and luxurious en-suites - one with a shower, the other with a bath. The third bedroom also has a Juliet balcony, and air-conditioning. The fourth bedroom, also en-suite, features corner windows.
The sparkling pool is positioned centrally in the lawn, and the garden features a wall length bed with well-established shrubs and flowers. The patio has a brand-new gas fireplace and an overhead fan, making entertaining a breeze!
Solar geysers provide hot water, and an inverter with brand new batteries provides back-up electricity for the entire first floor of the home. This minimalist home offers a comfortable space for extended families, or those enjoying a bit of extra space.
Features
Interior
Exterior
Sizes
Waterfall Country Estate, Midrand
Get Email Alerts
Sign-up and receive Property Email Alerts of Houses for sale in Waterfall Country Estate, Midrand.
Disclaimer: While every effort will be made to ensure that the information contained within the Platinum Residential website is accurate and up to date, Platinum Residential makes no warranty, representation or undertaking whether expressed or implied, nor do we assume any legal liability, whether direct or indirect, or responsibility for the accuracy, completeness, or usefulness of any information. Prospective purchasers and tenants should make their own enquiries to verify the information contained herein.









