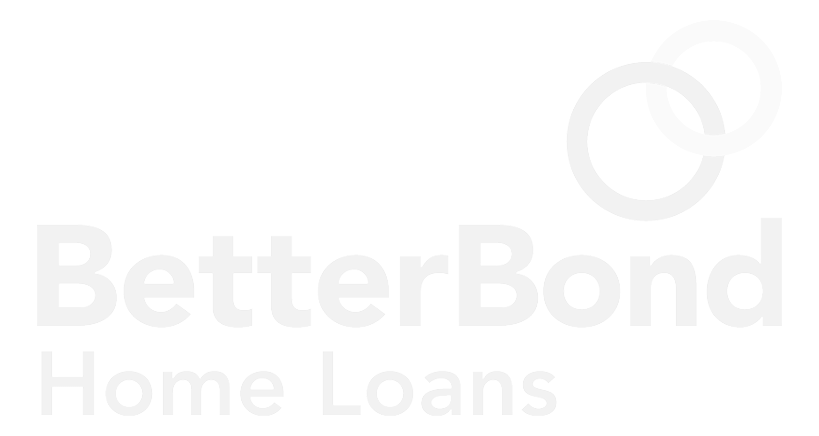R11,999,000
Monthly Bond Repayment R125,900.23
Calculated over 20 years at 11.25% with no deposit.
Change Assumptions
R3,834
AVANT GARDE 4-BED HOME WITH A COTTAGE
Situated at the top of the country estate, this contemporary home offers an arty blend of bright rooms and views across the Waterfall valley. Multiple levels and inter-leading doors create interest and surprises around every corner, with mono pitch ceilings and angular roof lines.
The entrance is flanked by a dramatic water feature of wood sleepers and large stones. The garden path leads to the oversize glass door, and into a home of mixed elements: steel I-beams, wood panels, decking and glass. The pale grey, white and black palette is offset by splashes of colour in feature walls and decor. Immediately to the left is a staircase leading up to the separate cottage, located over the double garage. Modern paint finishes enhance this bright space, complete with lounge, kitchenette, bathroom with shower, and spacious bedroom. Sliding windows allow for pleasant air flow, and the position of the cottage is private and quiet.
To the right of the entrance, large picture windows overlook the pool and deck, enclosed between the entertainer's patio and the kitchen. The covered patio, open on three sides, is weatherproof and features a wood store area and prep area with sink. Steps down to the pool and beyond link this space with the rest of the house. The kitchen has white stone countertops, and a combination of grey and white cupboards. The central island features a gas-electric cooker and overlooks the open plan dining room and lounge. The spacious and bright separate scullery has a walk-in pantry and a laundry area. The door to the yard leads the way to double staff rooms: two bedrooms, with a shared bathroom and kitchenette.
The dining room and lounge, with sliding doors on both sides, has a soaring pitched ceiling and oversize pendant lighting that fits right in.
A passage way, with a guest cloakroom, leads down to a second lounge that opens to the back garden. This lovely room could be used as a games room, or formal lounge, with doors on both sides opening to the garden. Just off this room is a guest suite, with a full bathroom.
Moving up the stairs with windows providing natural light, you enter into the pyjama lounge. Two large bedrooms off to the right, share a long balcony, and each feature a mezzanine loft area - perfect for children's toys or study areas. Both en suite bathrooms have a bath and shower. The master suite on the left of the lounge, continues the theme of the pitched ceiling, with a lovely naturally lit elegant bathroom. The free-standing bath next to the window has a view, and the luxurious rainfall shower is a delight. Double vanities and stone counters complete the classy look. The enormous wall-in dressing room has a back-lit dressing table.
The double garage has storage space, and the geysers are solar powered. Fitted roller blinds throughout negate the need for curtains. This multifaceted house offers a creative space that is comfortable with plenty of space.
Features
Interior
Exterior
Sizes
Waterfall Country Estate, Midrand
Get Email Alerts
Sign-up and receive Property Email Alerts of Houses for sale in Waterfall Country Estate, Midrand.
Disclaimer: While every effort will be made to ensure that the information contained within the Platinum Residential website is accurate and up to date, Platinum Residential makes no warranty, representation or undertaking whether expressed or implied, nor do we assume any legal liability, whether direct or indirect, or responsibility for the accuracy, completeness, or usefulness of any information. Prospective purchasers and tenants should make their own enquiries to verify the information contained herein.









