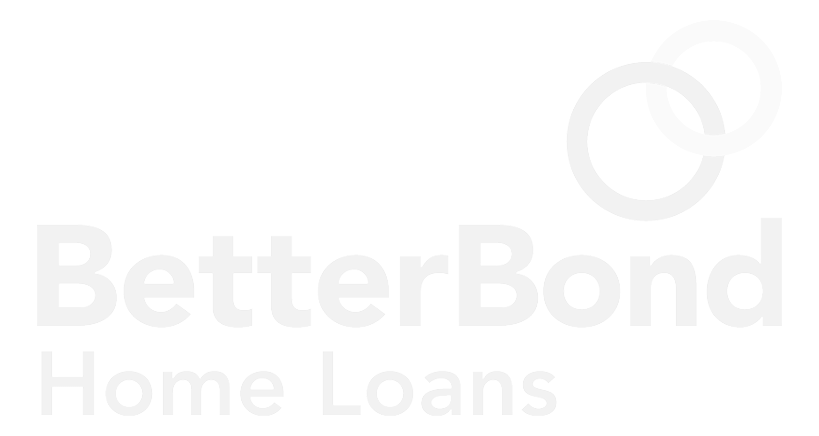R13,499,000
Monthly Bond Repayment R141,639.07
Calculated over 20 years at 11.25% with no deposit.
Change Assumptions
R4,960
IMPRESSIVE 4 BED HOME WITH VIEWS THAT GO ON FOREVER
ON SHOW, SUNDAY THE 29TH OF SEPTEMBER FROM 12:00 TO 14:00
Contact Annalize Morris for an appointment to view
This spectacular Derick Britz masterpiece displays innovative industrial design, which enhances the superb position of this home. Built on a greenbelt, overlooking one of the many dams, this prime location offers uninterrupted views and plenty of privacy. Get ready for something special!
The long driveway runs parallel to the triple garage - the rolling door blends seamlessly with the timber slat wall to create a minimalist effect. The glass entrance is reached over a concrete walkway over a pond, taking you into a triple volume entrance with a full-length wall of glass. The floating staircase with wooden treads and glass balustrades is a focal point.
The living area is set in a vast open plan space, with incredibly high vaulted ceilings, exposed beams and metal supports, finished with oversize pendant lights. The length of the room features floor to ceiling glass doors and windows, affording incredible views over the garden and beyond. A floor level glass window below the entertainment hub offers an interesting view of the pond, with a closed combustion fireplace alongside. The covered patio - an extension of the living area - is open on two sides and features a motorized glass door that pivots to provide access to the pool and pond. A gas charcoal braai is fitted into the preparation area, and weather blinds can enclose one side. Soaring metal blinds that move on rollers set in the wooden deck, allow for privacy and sun screening. The garden is lush, with large trees and pathways connecting the various areas.
The spacious kitchen features a combination of frosted glass cabinets and glossy grey cupboards, set around a square central island, with a stone countertop. Royal blue mosaic tiles add a vibrant splash of colour behind the ILVE Majestic cooker - double ovens and a selection of gas hob options. The microwave and warming drawer are built-in, with wine storage found in two of the cupboards in the scullery. A door to the yard also leads to the separate laundry.
The guest suite, adjacent to the living area, is tucked among the trees, with fantastic views, but no lack of privacy. The large dressing room area with glass fronted wardrobes is sectioned from the bedroom by a flueless gas fireplace. The en-suite, with Travertine tiles, has doors to a private courtyard, facilitating a hedonistic bath time experience. The double showers with strategically placed strip windows continue in this theme.
Moving upstairs, the pyjama lounge, located over the kitchen, is central to the bedrooms. Two bedrooms, both with gas fireplaces and views over the pool, share a luxurious full 'Hollywood' bathroom. Continuing the theme of pitched ceilings and high windows, the rooms have air conditioning and lots of space, and a walk-in linen cupboard is located close by. The master suite has a wall of wardrobe space, with the bedroom overlooking the greenbelt. The huge bathroom, with the shower and toilet behind frosted glass, has a free-standing stone bathtub next to the private patio, for the alfresco bathing experience.
Solid wood flooring throughout, with underfloor heating, ensures excellent flow from room to room, while exposed I-beams, cement slabs and large windows emphasise the industrial feel. Not only a beautiful home, but its many extras also ensure comfortable and luxurious living: double staff rooms with a central shared kitchen, water tanks for irrigation (fed from the borehole), and an integrated sound system. Houses like this, in such prime locations, don't come along every day!
Disclaimer
Platinum Residential has taken extensive measures to guarantee the precision of the marketing material presented in this listing. However, it's important to acknowledge that despite our diligent efforts, errors or omissions may inadvertently arise. Please be aware that all information enclosed herein is subject to modifications and updates.
Features
Interior
Exterior
Sizes
Extras
Fireplace • Green Belt • Water TanksWaterfall Country Estate, Midrand

This House is found in Waterfall Country Estate
18 Listings For SaleWaterfall Country Lifestyle Estate is located on the embankment of the Jukskei River and which is evolving into a highly secure Estate, with beautifully crafted homes that embed a strong awareness of 'green' living, both architecturally and in terms of the landscaped park that surrounds them.
These residential Estates allow investors to build their own...
Get Email Alerts
Sign-up and receive Property Email Alerts of Houses for sale in Waterfall Country Estate, Midrand.
Disclaimer: While every effort will be made to ensure that the information contained within the Platinum Residential website is accurate and up to date, Platinum Residential makes no warranty, representation or undertaking whether expressed or implied, nor do we assume any legal liability, whether direct or indirect, or responsibility for the accuracy, completeness, or usefulness of any information. Prospective purchasers and tenants should make their own enquiries to verify the information contained herein.









