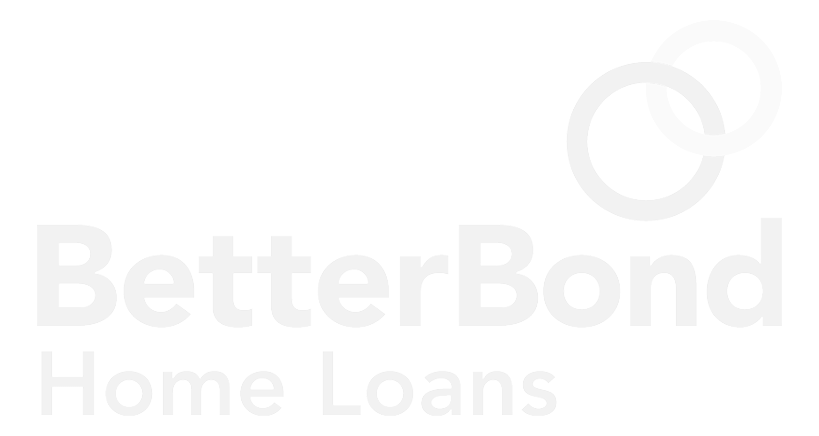R3,799,000
Monthly Bond Repayment R39,861.24
Calculated over 20 years at 11.25% with no deposit.
Change Assumptions
R2,340
R2,300
Contemporary 3 bedroom home with back-up power - Carlswald North Estate, Carlswald, Midrand
This unique home is positioned on a 913m2 stand within Carlswald North Estate. The home has been constructed using a light steel frame construction method, this ensures energy efficiency & low maintenance requirements. The home is equipped with several notable features, which includes a back-up power supply as well as rain harvesting water tanks.
The home offers the following key features :
- 3 North facing bedrooms, all of which are located upstairs and are fitted with built-in cupboards. Bedroom 1 & 2 share a common balcony, while the main bedroom offers a private balcony which overlooks the garden. All 3 bedrooms offer ceiling fans.
- 2 full bathrooms as well as a downstairs guest loo. The family bathroom is en-suite to both bedroom 1 & 2 (Jack & Jill), while the master suite offers a private en-suite bathroom.
- The home provides ample living space, consisting of :
* An open plan family/TV lounge with Bosca fireplace;
* A cosy formal lounge with freestanding fireplace;
* An upstairs pajama lounge, offering versatility to be used as an open plan study or living area.
- The dining area is positioned off of the kitchen and allows for an 8 seat dining arrangement.
- The country styled kitchen provides a unique look & feel to the home. A beautiful large wooden topped centre island doubles as a serving counter. The kitchen offers a gas stove & separate scullery.
- Stacking doors open up from the formal lounge onto a large covered patio. The patio overlooks the swimming pool and is fitted with a built-in pizza oven. A cozy fire-pit is positioned off of the patio and provides a perfect spot for evening retreats.
- Double automated garage with an inter-leading door. A back garage door allows for additional parking behind the garage. The paved driveway provides ample parking for visitors.
- The garden has been beautifully established with large indigenous trees, offering complete privacy from neighbouring homes. The back yard provides structured planter boxes, ideal for a private vegetable & herb garden.
- A splash pool with dark Marbelite finish.
- Outdoor contractors toilet (no accommodation).
Notable additional features of this property include :
* Full back-up power solution (Inverter - lithium battery - solar panels)
* Light steel construction
* Aluminum frames
* Established garden
* Rain water harvesting tanks
* Solar geyser
Carlswald North Estate provides an unrivalled lifestyle environment and offers facilities such as :
* A clubhouse with a fully equipped gym
* Squash court & tennis court
* Walking paths
* Onsite convenience store
* Parks for children to play
* Communal swimming pool
Benefits of a light steel frame construction include :
1) Durability - The durability of steel means that it requires very little maintenance, which reduces costs for building owners.
2) Eco-friendliness - Light gauge steel frame buildings are an eco-friendly option.
3) Thermal insulation - Increased insulation properties during hot & cold weather.
4) Sound insulation - Sound reducing insulation.
*Disclaimer*
Platinum Residential has taken extensive measures to guarantee the precision of the marketing material presented in this listing. However, it's important to acknowledge that despite our diligent efforts, errors or omissions may inadvertently arise. Please be aware that all information enclosed herein is subject to modifications and updates.
Features
Interior
Exterior
Sizes
Extras
Driveway • Electric Garage • Double Parking • Double Storey • Garden • Zen Garden • Splash Pool • Patio • Pizza Oven • Fireplace • Aluminium Window • North • Balcony • Back-up power • Solar geyser • Rain water tanksCarlswald North Estate, Midrand
Get Email Alerts
Sign-up and receive Property Email Alerts of Houses for sale in Carlswald North Estate, Midrand.
Disclaimer: While every effort will be made to ensure that the information contained within the Platinum Residential website is accurate and up to date, Platinum Residential makes no warranty, representation or undertaking whether expressed or implied, nor do we assume any legal liability, whether direct or indirect, or responsibility for the accuracy, completeness, or usefulness of any information. Prospective purchasers and tenants should make their own enquiries to verify the information contained herein.








