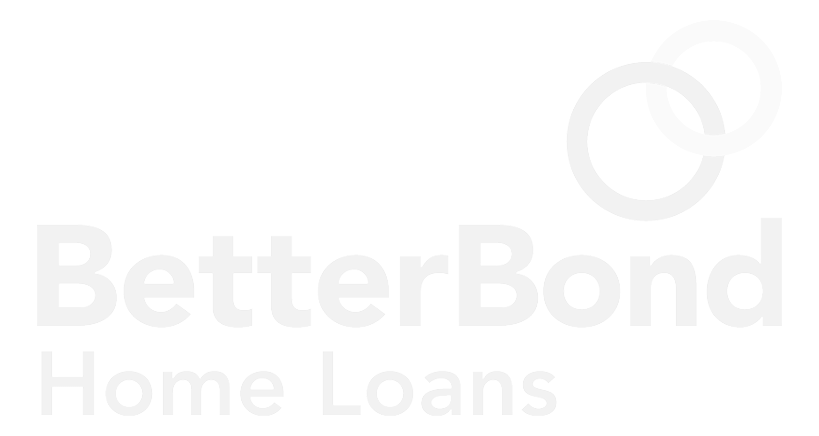R6,499,000
Monthly Bond Repayment R68,191.15
Calculated over 20 years at 11.25% with no deposit.
Change Assumptions
R4,040
R3,700
4 bedroom country home with private study & staff acc. (inc. solar power) - Carlswald Estate
This contemporary farm-styled property is located in Carlswald Estate. The home has been meticulously maintained and is well suited for families seeking a secure & private environment. The home offers the following features :
- 4 well sized North facing bedrooms, all of which are fitted with built-in cupboards & laminated wooden flooring. The main & family bedrooms are found on the ground floor, while the 4th guest bedroom is privately located upstairs. All 3 downstairs bedrooms offer garden access while the 4th guest bedroom has access to a private balcony overlooking the garden.
- 3 neat bathrooms as well as a downstairs guest loo. The family bathroom and main-ensuite both offer a tub & shower in each. The upstairs guest bathroom is fitted with a shower.
- A large study is privately located upstairs and offers access to the balcony. The study offers great versatility to be used as a 5th bedroom or additional living area.
- The home provides an abundance of living space which consists of :
* A formal lounge;
* An open plan family lounge which is positioned off of the kitchen. This lounge is fitted with a double sided gas fireplace;
* An entertainment lounge with built in bar;
* A pyjama lounge located on the ground floor;
- The dining area is centrally located and provides space for an 8-10 seat dining table with sideboard. The centrepiece of the dining area is a private wine cellar.
- The kitchen is elegantly finished with hardwood cupboards and granite counter tops. The kitchen is fitted with a gas stove and the separate scullery allows for an under counter appliance. Ornate French doors lead out to a quaint outdoor breakfast area.
- A separate laundry room provides an area for all laundry appliances and can be used as an ironing room.
- The home seamlessly blends indoor & outdoor living with all of the living areas offering access to the covered entertainment patio. This area offers a built in gas braai and provides space for an outdoor dining & lounge area.
- Triple garage with inter-leading door. A single carport provides sheltered parking for a trailer.
- Full self contained staff accommodation with direct access to the main house.
- The swimming pool is positioned on the Northern side of the garden, ensuring that it gets full sun throughout the day.
- The expansive garden has been beautifully established with large trees which provide complete privacy from neighbouring properties. The garden is fitted with an irrigation system.
- 24 house access controlled security estate.
Notable additional features of this home include :
* Solar power - Inverter with lithium battery & solar panels
* Back up generator
* Built-in air conditioners in all 3 family bedrooms
* Walk in closet in main bedroom
* Under floor heating
* Built-in bar
* Walk-in linen cupboard
* Wine cellar Carlswald
Estate provides an unrivalled lifestyle environment and offers facilities such as :
* A clubhouse with a fully equipped gym
* Indigenous trees
* Walking paths
* Parks for children to play
* Communal swimming pool
*Disclaimer*
Platinum Residential has taken extensive measures to guarantee the precision of the marketing material presented in this listing. However, it's important to acknowledge that despite our diligent efforts, errors or omissions may inadvertently arise. Please be aware that all information enclosed herein is subject to modifications and updates.
Features
Interior
Exterior
Sizes
Extras
Electric Gate • Paveway • Driveway • Electric Garage • Double Storey • Storeroom • Laundry • Staff Quarters Domestic Rooms • Garden • Garden Terrace • Patio • Swimming pool • Built In BarCarlswald Estate, Midrand
Get Email Alerts
Sign-up and receive Property Email Alerts of Houses for sale in Carlswald Estate, Midrand.
Disclaimer: While every effort will be made to ensure that the information contained within the Platinum Residential website is accurate and up to date, Platinum Residential makes no warranty, representation or undertaking whether expressed or implied, nor do we assume any legal liability, whether direct or indirect, or responsibility for the accuracy, completeness, or usefulness of any information. Prospective purchasers and tenants should make their own enquiries to verify the information contained herein.








