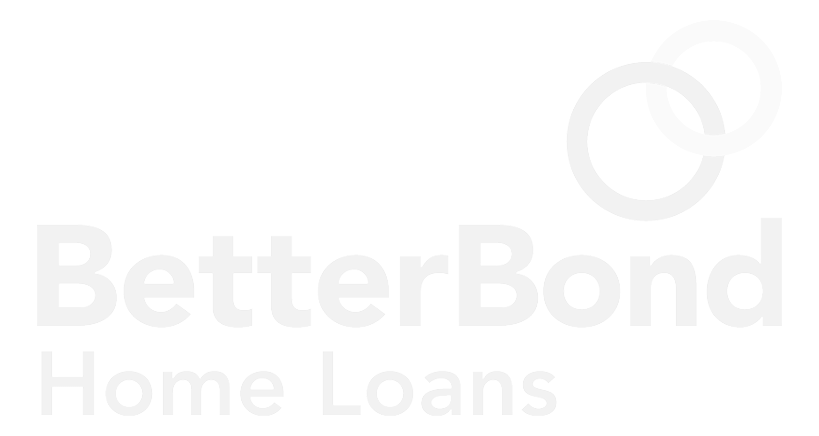R7,199,000
Monthly Bond Repayment R74,307.24
Calculated over 20 years at 11% with no deposit.
Change Assumptions
R2,300
R4,000
4 bedroom home with private study located along greenbelt - Midstream Ridge Estate, Midstream Estate
This modern home is located in Midstream Ridge Estate. The property is positioned alongside the wildlife green-belt of the estate, offering expansive views of roaming Ankole. The home is equipped with a full back-up power solution & offers air-conditioning units throughout. The home boasts the following features :
- 4 North facing bedrooms, 3 of which are located upstairs while a guest suite is found on the ground floor. The master-suite offers a walk-thorough dresser, separate his & her bathrooms, as well as a private balcony which overlooks the green-belt.
- 4 Modern bathrooms as well as a guest loo. The downstairs guest suite as well as the main suite both offer private en-suite bathrooms. A family bathroom services the 3rd & 4th bedrooms.
- The home provides ample living space, consisting of :
* An open plan formal lounge which is fitted with a gas fire place;
* A family/TV lounge with views of the garden. Sliding doors open up from the formal & family lounges onto a wooden deck which overlooks the green-belt.
* An indoor entertainment area, fitted with a bar & built-in braai. The indoor entertainment area allows for a secondary dining & living area to be established. The entertainment area leads out to an outdoor wooden deck which overlooks the garden.
* An upstairs landing area offer versatility to be used as a PJ lounge, gym area or open plan study nook.
- The home offers a dining arrangement suitable for any occasion. A breakfast nook off of the kitchen allows for informal dining, while the open plan dining area caters for formal dining arrangements.
- The kitchen has been finished with gloss white cabinetry and dark granite counter tops. The kitchen is fully equipped with integrated appliances which include : Gas stove, oven & microwave. A separate scullery provides area for under counter appliances.
- A prayer room is located near the kitchen, this area can be repurposed as a wine cellar or walk-in pantry.
- A private study with built-in study desk is located on the ground floor.
- An over-sized triple garage provides ample parking area for vehicles. The garage is fitted with built-in cupboards for additional storage space. A tandem garage door allows an additional vehicle or trailer to be stored in the courtyard of the property.
- Full staff accommodation.
- The garden has been beautifully landscaped and is fitted with an automated irrigation system.
- 24 hour access controlled security estate.
Notable additional features of this home include :
* Full back up power solution (inverter system with battery & solar panels)
* Located on greenbelt with spectacular views
* CCTV system
* Full-title ownership
* Air conditioning throughout
*Disclaimer*
Platinum Residential has taken extensive measures to guarantee the precision of the marketing material presented in this listing. However, it's important to acknowledge that despite our diligent efforts, errors or omissions may inadvertently arise. Please be aware that all information enclosed herein is subject to modifications and updates.
Features
Interior
Exterior
Sizes
Extras
Triple Parking • Electric Garage • Garden • Irrigation System • Double Storey • North • Air Conditioner • Gas Hob • Fireplace • Built In Braai • Built In Bar • DeckGet Email Alerts
Sign-up and receive Property Email Alerts of Houses for sale in Midstream Ridge Estate, Centurion.
Disclaimer: While every effort will be made to ensure that the information contained within the Platinum Residential website is accurate and up to date, Platinum Residential makes no warranty, representation or undertaking whether expressed or implied, nor do we assume any legal liability, whether direct or indirect, or responsibility for the accuracy, completeness, or usefulness of any information. Prospective purchasers and tenants should make their own enquiries to verify the information contained herein.








